†††††† ††††††††††††††††††††††The North Quay
North
Quay runs from the North-West Tower to Hall Quay.†††††
The
White Swan is a very old public house, kept recently
(until 1994) by Bernie (Bertram) Fisher, who says that it is certainly
haunted.††

At no.
6 in 1886, was J. Liffen the shrimper. His boat was kept on the river here, and
is to be seen on the photo from the old lantern slide.†

At no.
7 in the thirties, was Isaac Chaplin, and next door at no. 8 was Mr. and
Mrs.Carter's fish shop (Ethel and Harry). At no. 9 was Miss Nockles, 9a was the
Clarke's house.† A very tiny shop was at
10a, and situated through the opening as seen on the 1906 map, one of the
residents being "Pammy" Johnson. Past Rainbow corner at no. 11 could
be found Joseph Harrod the barber.††
At no.
9 in 1886, was the Lord Collingwood Pub. At no. 18, as early as 1874, Fred Delf
had a grocery store. The business was eventually sold off in 1939. (see under
54 King Street) It was beside† the
"North Tower" public house, at no. 16a. This had been the
"Norwich Arms", kept 1863, 1874, by John Plane.††
Fuller's
Hill ran off North Quay next to the "North Star" at no. 23. Fuller's
Hill is separately described. St. Andrew's Church and School are to be found
under Row 11.

Laconís Brewery Store being erected.

Pagetís
Brewery, North Quay.
The
old brewery once owned by Wm. Browne in the mid 17th.
century, (see text on Wm
Browne)and then by the Wards, was passed by marriage† to†
the Lacons and it was here on North Quay that Edwin Wilding came to work
in 1947. (see row 133) He had to open†
up at 20 minutes past 5 in the†
morning, and close at 10 pm. He didn't have† time off in lieu, they would rather give him† cash†
to compensate. At that time he lived in one of the post-war prefab
houses on Coronation Green in Cobholm. When the flood came in 1952, there was 4
foot six inches of water there, and being on holiday he had a week helping
neighbours to get out of† their houses
and to clear up. In due course the assessors came round, and they allowed a
measure of wallpaper to be counted below the water mark, and also for new paint
below the water-mark, but not for anything else!† Charlie Southey next door took off his metal leg and threw it at
the assessor! Next day a new assessor came from London, and agreed to a proper
assessment for reinstatement. The Wildings were then moved into a flat at
Sidney Close (no. 3). There were problems there too, and the councillors† came round including A.W. Ecclestone, who also worked in the brewery.† Wilding, when threatened with eviction, was
able to prove that his mother in law had been favoured due to offering whisky
to the rent collectors, and the councillors didn't want this to get out, so
after a† bit† of an argument with our fellow historian who was a Director at
Lacons at that time, he got the extra facilities to which he was entitled
(Ecclestone was the Architect for Lacons and one of the townís more recent
historians, author of a number of books). Wilding took† redundancy from Whitbread in 1978.†††††††† The "Railway Tavern" was at
the North-west corner of The Conge. The Lord Nelson tavern, opposite, at no.
84, is now the famous seafood restaurant, owned and run by Mr. Kikis. This is
rated as one of the best restaurants in the country, and often frequented by
the author! (Sunday Express top 100 restaurants, c. 1988)††
Further
north, beside the Runham suspension bridge, was
Louis Dyble the bootmaker.† This was the
old toll collector's roundhouse. I well remember Mr. Dyble as a grand old
gentleman, living with his daughter in Admiralty Road to a very good age.

The building on the right was at one time occupied by the
bootmaker. Then, at least, six sided, rather than round.
Thompson's
fish shop sold very good bloaters (1927), and shrimps by the half pint, in a
brown paper bag - all sieved out to a good size.†
Opposite
here were some small cottages, called "Bessey's Buildings", running
away from the quay, mostly occupied by wherrymen. There were also some
maltings*3, on the site now occupied by Atkinson's caravans.† In 2000, there was here, a second hand car
dealer.†††

The Facon, now the Sea Food Restaurant.
The
Falcon Public House was at the south-west corner of
row 28. At no. 45 in 1926, White's was a confectioner's, but strangely, became
a maker of electrical instruments by 1936.††
On the west side of the North Quay Road are some old houses, including
no. 80. (below)
†
The earlier
deeds have become separated (lost?). The o/s map of 1885 shows the house well,
and the residue of the bowling green behind. The deeds of 1919 relate to a sale
of land and hereditaments made by The Great Yarmouth Grammar School Foundation
for £3,400, with the expenses of the governors in connection with the sale, to
be met out of the purchase money. The residue was to be paid immediately by the
Governors, under the authority of the charity commissioners, into an account at
the bank of England, of the official trustees of charitable funds. The schedule
related to a peice of land 2 acres 2 roods, 5 poles or thereabouts, being part
of an estate known as the "Quay Mill Estate", together with the
buildings thereon (sealed on 28th. March 1919,†
by W.R. Barker). The small plan of this land is of some considerable
interest. From the deed of the property, it is seen that the governors of the
Grammar School at that time were Henry Arnott, Fred Brett, Walter Bunn, Harold
Chamberlin, James Dyson, Richard Ferrier, John Goode, Harry Greenacre, David
McCowan, Walter James, Arnold Rivett, Theophilus Swindell, Richard Tunbridge,
Edward Worlledge, the Venerable Archdeacon Carr, Margaret Fellows, and Ethel
Leach. Pitchers Ltd. were the purchasers. Clearly this is when the house and
garden were separated from the other two and a half acres, on 15th. October
1920. George and James Pitchers were directors of the company, and H.M. Buddery
the secretary. On 19th. December 1923, they conveyed the property to Robert
Cutting, a clerk in the same firm of coal merchants. The house successively
passed to Russell West (28/7/38), Mr and Mrs. B. Mallett (28/6/85), and Paul
and Irene Boone (10/12/90).

The
Quay Mill Public House was on the north-west corner of row 34. At the north-west
corner of row 341/2 was Balls the fruiterer, who
had a store at the Blackfriars tower.†
He had a horse and cart for his deliveries. At Christmas he had fresh
pineapple for sale. He kept his pony in a stable through the opening by Garson
Blake's.† Now NORCAS drug addiction
treatment centre.†

Nicholsí
shop, formerly Goates.
In the photograph of the tobacconist's shop at 47 North Quay, can be seen Edward Goate snr. his wife† Gertrude† (Duffield), son Edward, and Edward's Aunt (on the left). Edward (jnr) was an only child, and born in the bedroom that actually sits across the row. There was a cottage behind the house, and then a further large house behind, together with a stable, where there was kept a horse and cart, used for general cartage business.†† The Duffield relatives all left England for Canada, the USA, and South Africa, and only one sister of Gertrude Duffield's was left† in† Yarmouth. They were all farmers.† Ted Goate went to St. Andrew's School and then to Priory, which had a senior "commercial" class which even taught such things as elementary book keeping.†† The shop at no. 48 was converted from a private residence. Indeed it has been reconverted now. There was a fireplace at the back of the shop, boarded over, and cigars were displayed on the mantlepiece. There was a cigar protruding outside the shop as a display above the shop sign. Above the door there was a very bright gas lamp, which had a number of mantles.† The shop before the 1st. war had a newspaper trade, but this was sold to Middleton's, together with the delivery round.† In the shop were large earthenware jars with tobacco in that could be blended or sold by weight. The jars were about two feet tall. One jar had "dark shag", one "light shag", one Goate's own blend. Loose cigarettes, cigarette cases, cigarette tubes, pipes, and cigars were for sale. There were Russian cigarettes, or Turkish. The wherrymen bought plug or black twist tobacco. There were two kinds- "Boogie roll", large in diameter, or "Irish twist", pencil thin. It was all soaked in liquorice, and the Scots fishermen in particular, would chew it, and spit. It was cut on the counter with a guillotine. The fisherman would keep it in a tin and whittle pieces off it with a knife. A lot of wherrymen lived in this part of the town. There was a considerable passing trade here, with† people† walking down the quay to their accommodation, especially in summer, from Vauxhall Station.† Next-door to the tobacconist was Wall's sweet shop. There was a similarly large trade here from people departing Yarmouth, who bought enormous quantities of Yarmouth Rock as last minute souvenirs, mainly quite late, after 6 pm. Large pieces, costing a shilling, would be in a special wooden presentation box. The tobacconists was sold on in 1924. There was a ground-floor living-room behind the shop, and a kitchen. Above was one large room, a smaller bedroom,† and two attic bedrooms above. The copper in the kitchen was used to heat water for the tin bath. There was an outside privy, a large coal store, and concreted yard.† Gooch was the lamplighter for this part of the town, and he would light the lamps here, and† maintain the lamp. This lamp was more sophisticated than most, and had a pilot lamp, and the glass hinged down for cleaning. †
Goate1tobacco jars.wav ††††††††††† Goate2cigarette
tubes pipes.wav
The
tobacconists was sold on to a single†
lady- Miss Nichols, who had previously rented a shop† on the site of Montague Burton's. Edward
Goate left here to work as a piano tuner for Wolsey and Wolsey, in King Street,
then at nos. 15 and 16, and took a house in Alderson Road.† Next door at no. 49 was Green the
hairdresser. Haircuts then were 4 pence, in a very small single-roomed shop
that had barely room for the barber and his chair!†† Wall the confectioner lived above his shop, no. 50, and had one
child- a daughter named Kitty, born around the turn of the century. The
"Royal George" public house was kept by William Randall, (no.
52).† Before that, as we walk south, was
no. 51, where then lived an elderly gentleman,†
Ernest Lewell, who could then be seen making shoes in his front room. He
died prior to 1927, but his widow continued to live there. A full description
of this house follows. Lewell had actually lived at no. 48 in 1886, and carried
on his business in the same shop where the Goates later had their† tobacconists. Earlier, at no. 51, 1863-1874,
there had been two tailors- Lincoln and Hogarth, living† and working here, and in 1886, the occupant
was Anderson, the sailmaker.†††††††††††††††††††††††††††††††††††††††††††††††††††††††††††††††† †††††††††††††††

51
NORTH QUAY This house*4 (above right) is
very much as it was prior to 1758, when it appeared on Swinden's plan, and
clearly then was entirely in it's current form, except for the front wall,
which seems on the plan to have been moved towards the road, probably at the
time† when the house was re-roofed in
the nineteenth century, say around 1880. The house was clearly originally† very†
much smaller, as it is effectively†
two houses back to back, the front one being originally 18 feet deep,
and the rear house some 13 feet deep, having been added on at a later date.
This was a separate dwelling, entered from Row 37, the front† house being entered from North Quay.† It is possible that there was a doorway into
the front house from the row also, as the brickwork† for the front two thirds of the row wall has been replaced,
probably as it was in bad condition, and not when the house was re-roofed,
since the small early bricks are evident for the top one third of this wall,
and also in the new front face. It does therefore appear that the front face
was moved perhaps a† good† few†
years before the last date of re-roofing, towards the end of the 19th.
century. The rear one third of the row wall of the front building is of a mixture
of brick and flint, with a considerable proportion of flint, and a very ancient
window, which has been partly bricked up. This mixture of flint and brick looks
to be extremely old indeed, and may well date from the 14th. or† 15th. century.† There is also some flint interspersed in the wall of the rear
half of the† building,† but this is certainly of a later date, and
there is much less flint in evidence.††
At the rear of the building there is an outbuilding that backs onto the
wall which runs along the side of the row. There is a kink in the yard wall
behind the house, which causes the row to run at a slight angle. It is not
clear why this was necessary. This outbuilding has its original tiles on it,
and was present in the exact same format on Swinden's Map, and therefore dates
prior to 1758. There is a small chimney in the centre of this outbuilding,
where at one time there appears to have been a small stove.


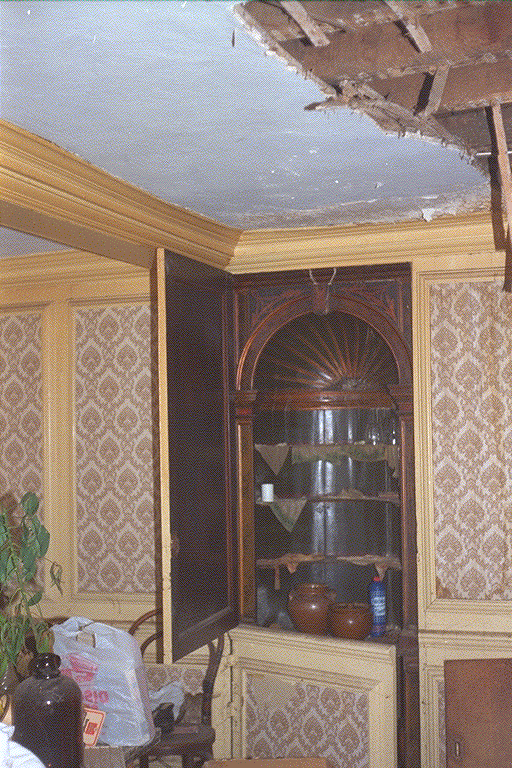
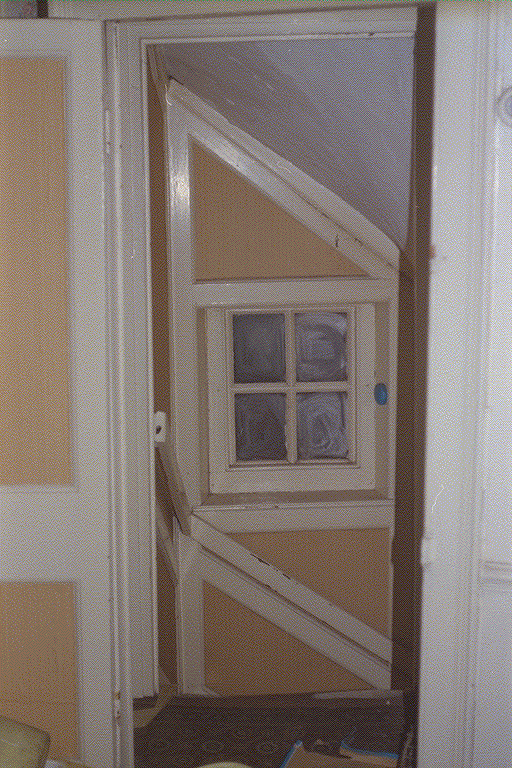

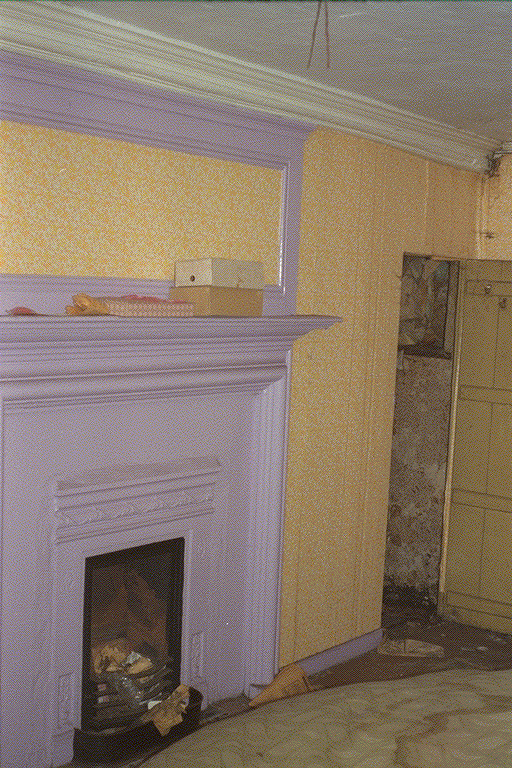
The
outbuilding is built† onto† the†
wall, which was there prior to its construction. The west wall, nearest
to the house of this out-building, has however been relatively recently
rebuilt, perhaps late in the 19th. century. There is an extension to the house
at the rear, on its north-east corner, which is now shared by its neighbouring property,
no. 50 North Quay. This was originally built solely for no. 51, its rear wall
being originally brick and flint of a very ancient date, comprising the north
boundary. It is roofed with clay pantiles of the usual "S" type. It
is likely that this building was constructed onto the house in the† early 18th. century, as it was again seen to
have been present in 1758. There are two tall chimneys in this building, the
western one of which has its original brickwork, but the eastern one has been
rebuilt relatively recently. The eastern part of this roof shows the line of
the original ridge, and the remainder of the building, belonging to 50 North
Quay, has been added on. When the building was added to the main house, it
covered up a window which has subsequently been split such that the southern
half of the original window has now become the entrance of the back-door.†
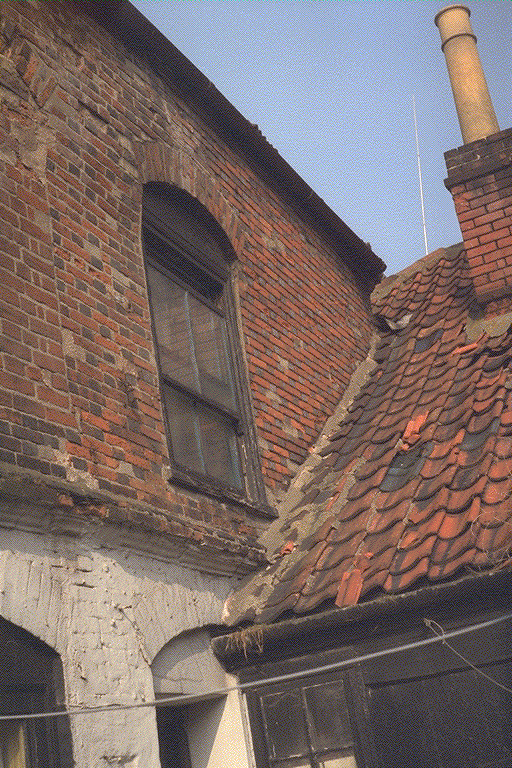
The
brickwork on the east wall of this house is a mix of small red and burned red
bricks with a very pretty chequered pattern common in old Yarmouth houses, but
now very rare.*5 Generally† the wall is
in very clean condition, but has suffered from poor repointing in modern cement
mortar. A central window at the first floor level has been bricked up, perhaps
for about two centuries. There is evidence in the brickwork to the south of the
kitchen window, of an old original front door to the eastward part of the
house.† Inside the house there are four
main rooms on the ground floor, although clearly these are subdivisions, and
originally each house had only one room at each level. It appears that the
front wall† of† the† house† was rebuilt closer to the street† between 1850 and 1906. The front of the
house has been rendered on the outside with cement, but it is unlikely that
the† brickwork underneath is of any
special merit, and the cement is too modern to be easily removed.†† Panelling in the house therefore dates from
the late 19th. century and is rather crudely painted, stained, and later covered
with wallpaper. There are Victorian metal fireplaces in the main† rooms.†

Some
of the ceiling has fallen down in the south-west ground floor room, revealing
the underside† of† some very ancient floorboards above. These
are irregular hand-cut floorboards of an early date. The "Angel", or
"Yarmouth" cupboard in this room has been recently repainted, and
like the rest of the house is in dire need of restoration. Nevertheless it is
built into the original wall of the house, and appears to have been inserted at
a date when the eastern duplication of the house took place. It clearly was not
there previously, as the back is very close to the surface of the plaster in
the kitchen behind.† The kitchen has a
boarded partition separating it from a lobby, where there is a stairway up, but
originally this all was one ground-floor room. There is a large fireplace, with
carved supports† for† the mantlepiece. The kitchen and the
outbuilding at the back have the same quarry tiled floor, which is† at a higher level than the floors of the western
house, which are suspended timber and possibly hide an old cellar, but if so
there is now no access.†††
The
beams in the ceilings are of interest.†
The beams are all in the western house. There are no ceiling beams in
the later house. It is likely that the beams can be used to date this part
of† the†
house, which I would†
tentatively† put as around 1580.
The beam in the north-west room is in its original state, whereas the southern
one has been cased. There is little to support this northern beam at either
end. The windows have been inserted in the new front wall below the beams.
There
is a metal bracket in evidence to hold it up. The east end† of the northern beam is also unsupported, as
there is an arch cut below it. The windows in the† original house would have run horizontally, and been less tall,
allowing timbers to support the main beams at their ends. Nevertheless there is
no sign of any movement.† Up to the
first floor are two stairways. One is for the eastern building, and is at its
north-east corner. This again substantiates the separateness of the two
dwellings as originally constructed. The other stairway is in the south-west
corner of the original house. Likewise it is clear that the beam on the first
floor (northern room) was a beam running between the front and back walls of
the western† dwelling, and did not
extend any further east. There are no corresponding beams in the eastern house.
There has been considerable ingress of water over the last two years,*6 when
the roof became† grossly defective,
particularly in its central gutter. As a result a considerable amount of water
pouring down the common centre wall has caused plaster to fall from the wall on
the north-east stairway to reveal a plastered over original window frame of the
back of the front house. This† would
otherwise never have come to light, and it cannot be seen from the other side
even though† it† presents as a recess† in† a
cupboard.† It had been roughly boarded
over and then plastered. There must† be
other windows and doors to be found in this way, say in the kitchen, and
suggests that the "angel" cupboard is most likely in the position of
the original back door.*7† In the attic
of the eastern house is a Victorian fireplace, and the detail of the back wall
of the original house is visible as a mix of brick and flint, with very soft
lime mortar that has been leached† away
with the ingress of water. It may be possible to effect restoration with this
exposed. The ceiling is reed and plaster, but most of this has fallen away. There
is no connection at attic level between front and rear properties.† The front house (west), has† two moulded metal fireplaces at first floor
level, which date the partitioning of the rooms. The southern one is the
larger, the room there having similar panelling to the room† below, and likewise a cased beam. The west
house has two staircases to attic level, and the attic has been partitioned by
Victorian thin wooden partitions into three bedrooms and a passage. There is an
ancient small† attic† fireplace at the south west corner, which
does not have a Victorian insert, and is original. The chimney at the
north-west end does not appear to have ever had a fireplace at attic
level.† A photographic ramble around 51 North
Quay
55
North Quay
The description follows in detail, and many pictures, but
also see more on 55 North Quay
Between row 37 and row 45 on North Quay there are two houses which were for many years the residences of the Fisher† family.† The South-most house now divided into two occupations, (nos 56 and 57) was built† about the year 1756† by† William† Browne† Esq.,† an opulent merchant and brewer. He was a native of Framlingham who came to Yarmouth to seek his fortune, in which pursuit he was eminently successful*1.
William Browne took an active and energetic part in the politics of the Borough, putting himself in direct opposition to those who the had the rule, and who were supporters of the Walpole and Townshend† interest. He entered the corporation, and in 1744† was elected Mayor after the† severest† struggle† on† record. The inquest by which† he† was† chosen† according to the custom of† those† days† lasted† for† ten days before they could arrive at a verdict.
The men involved in this† inquest had been shut† up and confined by themselves for the whole of this period.† ‑Somewhat† in the† same manner that is still used to elect a new pope to this day. It is said that† by† that time, his opponents, who had formed the majority, were starved into submission.
Elated by this success, Mr.Browne, at the General Fullers old ho.‑16/17 election of 1754 joined† his† influence† in the town to that of Mr.Fuller, of†† S.Quay; see row 96, and† personally† opposed† the† re‑election† of† Mr.Charles†† Townshend,† a brilliant wit and orator, (who was a† member† of the cabinet and paymaster of the forces from 1765, and secretary at war† from† 1761.*8 ) and Sir Edward† Walpole,† son of the late Prime Minister.
In† this† he was†† not† successful,†† and after he became convinced of the hopelessness of this task, he in fact went over† to† the† enemy,† for† which† he was rewarded with the lucrative† position† of† Receiver‑General† of† Taxes for Norfolk.
In† 1734 Mr.Browne erected a brewery upon that part of the North Quay adjoining the river, forming in Palmer's time the immediate approach to the railway bridge*9.† see illustration above.
Having†† purchased†† several public houses in the town, he then conducted for many years a very profitable business as a brewer.
The brewery, at about the turn of the 18th/19th century became the property of Messrs Paget and Turner, and after the retirement of Dawson Turner from the firm, the business was conducted solely by Samuel Paget. Ultimately it, for the most††† Paget's brewery part passed into the hands of Messrs Steward, Patteson and Company, who††† was on the west††††††††† sold the above brewery buildings to the Yarmouth and Norwich Railway††† side of N.Quay Company, by whom they were taken down to form the† present† approach† to their† railway bridge.†
To the north of this brewery were the town muck‑heaps, which† remained† until† 1776,† when they were removed, and the ground divided and leased.† †
Browne died in 1769 aged† 81,† and† his† arms† appeared on a slab in the South† Chancel† Isle of St.Nicholas Church, and were a gold† chevron,† and† three lions paws.† He left one son who died unmarried, and† two daughters,† who eventually inherited his great† wealth.† These† were Mary, who married† William Fisher, and Abigail, who married John Ramey.†
Upon a division of the property, the houses at 55 and 56 North Quay, were† passed† to William† Fisher.††††
The Fishers of Great Yarmouth:† Palmer thinks that the† Fisher family did††† not† originate in† Gt.Yarmouth,† but moved there early in the 18th C.
John Fisher died in 1728, leaving† two† sons, John, who married Margaret Seago, and† James. John the son died in† 1769† aged† 77,† his† eldest† son† John,† grandson of† the first John, obtained the Mayoralty in 1767 after a severe struggle, the inquest being shut up for three days and three nights before they could agree on a verdict. He died in 1775.
William Fisher, the second son of the second John Fisher married Abigail Browne, and succeeded to the Receiver‑Generalship of Norfolk.† He resided† in† the northern of the two houses. He was a fervent supporter of† the Walpole and Townshend influence in the Borough, and was Mayor in 1766† and† 1780.†
This William Fisher was responsible also for a restoration of the Tolhouse, and of the old vicarage.† He† was a man of ready wit, great urbanity of manners, and given to hospitality.† He was† extremely popular, and was said to have lead the corporation with a silken string for many† years. In 1792 he became the "father of the corporation", being its oldest member,† and† dying in 1811 aged 86 that body paid him an† unusual† mark of respect by attending† his† funeral.† He† left† two† sons, William and James, and three daughters, Mary Ann*10, who married John Watson,††† Elizabeth who married Thomas Burton, and Sophia who married Thomas Cotton.
William Fisher† the† eldest son succeeded his father in the occupation of the north-most house, and also† in† the† Receiver‑Generalship. He was Mayor 1786 1799 and 1806 and died in 1835† aged† 82.*11††††††††††††††††††††
He married Ann, daughter† of† Benjamin† Gibbs by whom he had an only son, William, who died in 1806 aged 19, and two surviving daughters, Maria, who married Capt.Alexander Nesbitt R.N., and died in† 1865† aged† 65, and Mary Ann, who died at Hammersmith aged 82, unmarried.
James Fisher,† the second son of the above-named William Fisher was Mayor in 1788 and† 1797, and died in 1837, aged 81. He married Helen, one of the daughters and† co‑heirs† of Samuel† Kettridge,† and had an only son, the Rev.Charles Fisher, Rector of Oulton, Suffolk.†

Opposite these houses on the quayside was, and still is, Fishers Quay. In 18th.C. there were gardens† here,† then† Fisher's† deal† yard, now Jewson's*12† timber merchants, and slightly to the north was the Quay mill.†††
I† first† really noticed the old houses at 55/56 North Quay in the summer of 1988. They† were† very dilapidated, and the tiles were falling from the roof of the old stable† block into Red Lion Alley. I saw that the property was for sale, and obtained the keys from Messrs.Aldred's, the estate agents on Hall Quay. Over a period I visited these buildings many times, exploring and photographing them. There were still the† remains of the original fine† flint front, and the old original dormer windows,† which† were as they had††††† been in the days of Browne and the Fishers. Inside† the† roof were the† stout† beams,† centuries† old.†

In†† the† ground† floor† of† the† previous coach‑house was a cobblestone floor,† and† a† very ancient fireplace. From the 1850 map by Laing it is clear† that† there had been a well in the back yard, this was now concreted over. Quite possibly it is† still †under† the concrete, capped over.

I have since been told by Geoff Bowles who worked as a† furniture† makers† apprentice for Boulton's, that there was an old water pump in the stables† against† the back wall.
It was not until about a year later that I learned of the† existence† of† the† cellars,† and† found† the entrance through a trap-door under the ramp inside the back-door. The cellar floor† had† been concreted over, and I am told that there had been another well here in† the cellar floor, but it had now been either covered over or filled in. The brick† arches† remain however, where Browne and the Fishers stored their Beer and wines.*13 †




Outside the back was a† very fascinating and ancient wall running between the two sail lofts where the† sailmaker,† Robert Pike had his business† off Red Lion Alley in 1886‑1936. Through an ancient doorway in this wall

was† a narrow passage between these and two more similar† buildings.†

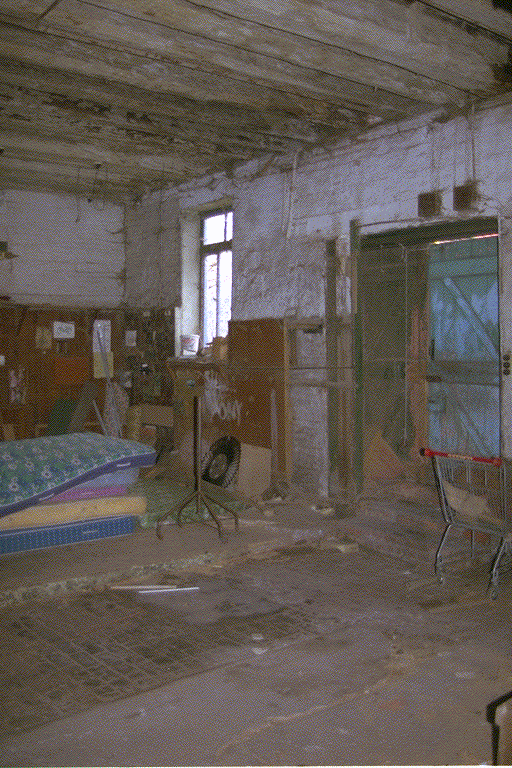
and the other side of a sail loft,
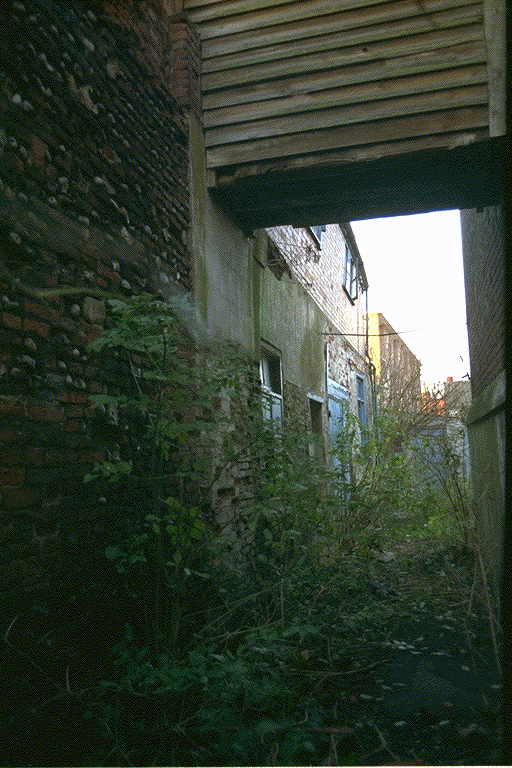
This †passage ran† north‑south and is present as part of the medieval layout here, and can be seen in all of the 1722, 1906, and 1987 plans, but has now been demolished.†
When† I† drew† up† plans† and had these in outline† approved† for planning permission, allowing some new dwellings to be constructed in† this† area,† the† idea† was† to† retain† these† ancient features.† Although† these† ideas† were† used by Paul Robinson's subsequent design, the houses were erected in† a† very† similar† way, but the ancient walls were utterly destroyed including the north wall of the stable block, which was rebuilt with breeze blocks.
It was certainly thought† by† me and by others*14, that this wall
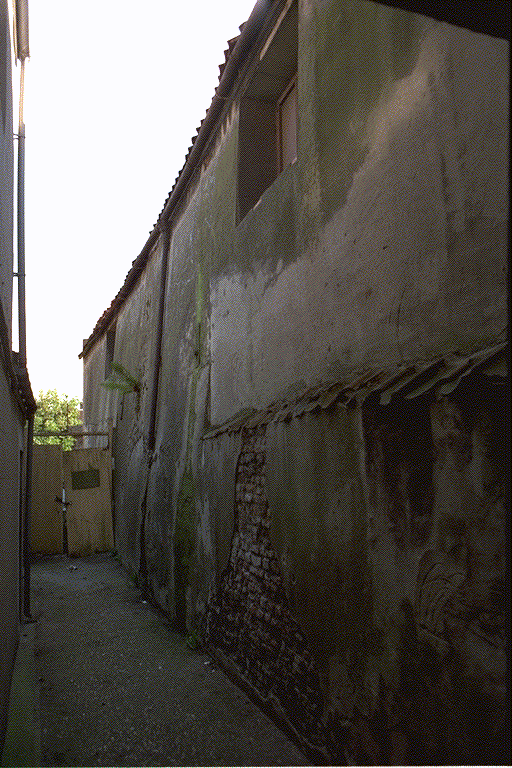
Wall in Red Lion Alley, the back wall of the coach house.
was the sole remaining part of the ancient White† Friars† Priory.† It was a† brick† and† flint wall some three feet thick, forming the south side of Red Lion Alley.† The beams† in the roof of this† building† were† most† substantial† and original, but again, I do not think that much if any of this original roof was retained.†

Inside† the† Southern† back† extension† of† No.56† was† and† is† still† a delightfully detailed quarry tiled stone† polished† floor,† and† I† am now† informed that there had been a similar floor in the† front† hall† of No.56, when† Roy and Doreen Carr were tenants there in the 1960's.*15
There had been a large front† hall† in no.56, with the entrance from North Quay, whereas† Johnson tells us that the† entrance† to No.55 was at the rear, a substantial† porch on the east elevation. An extension had† been† subsequently erected† here to provide offices, and which had caused the removal of the porch.
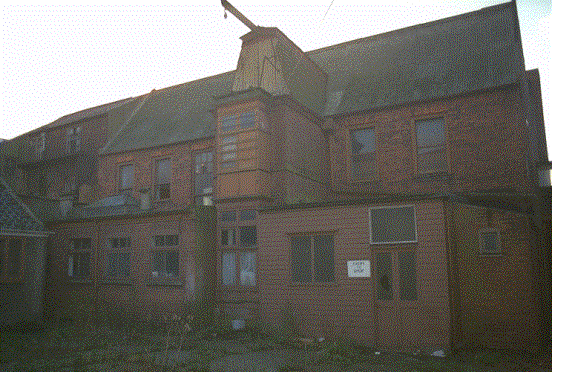
At the rear of no.56 was some exquisite wrought‑iron work, a staircase and balconies dating from about 1870.


This was stolen in collusion with the owner when he ran out of money.
All of this building remains in a state of severe neglect, with water coming in through the roof, and† the plaster† falling† from the walls.
The owners refused to sell it, and have so far been prevented from demolishing it, but seem determined to see its utter ruin.† A pretty staircase remains† in† the† back† of† 56,† this appears to be an original Georgian feature.†

Number 56 had been used as a school for young servant girls for many years*16, but was used as rented accommodation after the war, and then was taken in as part of the shop, and the living rooms on the ground and first† floors pulled out to make a large open shop floor.
A Description of my Adventures at North Quay
South of no.57, there was a mortuary, a building with a stone entrance and large wooden doors. T.Goate snr.was called there from time to time to sit on the coroner's jury. "Light up your pipes boys", the foreman would say. They had to view the body, which might have been in the river for several days, and then walk in a procession past the body.††
No.58 is the St.John's Head public House.† At 59 North Quay was D.C.Rayment the estate agent. He was evidently quite an entrepreneur, and a wheeler and dealer in property himself. He made some profitable deals I have found.*17 ††
Garson Blake the builder's merchant at 59a† had their store opposite the† office. The goods were paid for in the office, and collected from the yard opposite.† They were an old established firm. There† is† a† photograph† of Garson Blake's† memorial. The firm has in 1992 become bankrupt as a result† of the deepening† recession,† and† has ceased to trade. Building firms are† increasingly hard hit. The government is† determined to have no inflation,† yet high interest rates, and as a† result† the† economy† will† continue to spiral† downwards,† and I now predict that only ten years and considerable† re-inflation will see a turn around.†

Garson Blake's premises went right down to the river bank, and the young Ted Goate used† to† play† hide† and† seek in there, and little pleased his† mother by returning home covered in dust.†† Further up the west side, Wenn's box factory† had its own rail loop. This was on the site of the old Millmount House of the Prestons, where once the Fishers† had† their† mill. This was a wooden box† factory,† a† very† noisy sawmill,†† where†† they† made† wooden† boxes for bloaters and kippers. The boxes were of very thin† wood. Five sheets from an inch (thick).††
Captain Wenn still lived in Millmount house† here† in-front† of† the† factory.† His daughter went into Goate's shop to purchase "Gold Flake" for him.† The gate into the factory was† operated† by Bacon the gate‑keeper. He had no left hand, having lost it in a† circular† saw. He bought two packets of† Woodbines every day.† Wenn's factory was purchased by Jewson's in 1955.†

The railway and the† tram track both ran along the west side of the road, and there were points in† the† line† to† let the trucks into Wenn's.*18 Other premises† such as Garson Blake's had their own little siding off the line,† to bring goods to and from their premises.†
†
Some of the Jewson family :††††††
†††††††††††††
††††††††††† George Jewson, d.1848†††††††††††
†††† †††††††††††††††:††††††††††
††††††††††††††††††† :††††
†† ‑‑‑‑‑‑‑‑‑‑‑‑‑‑‑‑‑‑‑‑‑‑‑‑‑‑‑‑‑‑‑‑‑‑‑‑‑‑†††††††††
††††††††††††††††††† :
John Wilson Jewson, d.1882,† m. Ellen Marshall††††††
††††††††††††††††† :†††††† resided at 20 Colgate, Norwich.††† ‑‑‑‑‑‑‑‑‑‑‑‑‑‑‑‑‑‑‑‑‑‑‑‑‑‑‑‑‑‑‑‑‑‑‑‑‑‑‑‑‑‑‑‑‑‑‑‑‑‑‑†††††††††††††† :††††† :†††† :†††††††† :††††††† :††††††† :††††††† :
George, John William, Frederick, Ernest, Richard, six others††††††††††††††††††††††††††††††††††† :†††††††††††††††††††††††††††††††††††††††††††††††††† ††††Redmond Marshall Jewson†††††
In† 1956† the† company† had† 800† employees,† and a turnover of 3 million pounds, and net assets of 3/4 million pounds.††††††††††††††
†††††††††
*1 C.J.Palmer.
*3 There is a description of work in a malt-house- see row 134
*4 Once Christopher Eaton's house, see row 37.
*5 This brickwork is the same as that on Hurry's house, no.130†††† King Street, now Skipping's drapery store.
*6 1990-91.
*7 This was written before the house was cleared out. Subsequent††††† removal of the plaster on the kitchen wall showed the doorway†††† that had indeed been bricked up.
*8 Ref. Oxford History of England, vol.XII, p.577.
*9 This must surely be the brewery pictured by Charles Paget.
*10 A memorial is in Lound Churchyard.
*11 A memorial is on the south wall of Lound church, behind the† choir stalls.
*12 Jewson's in 1990, but Hamilton's in 1991.
*13 In 1886, no.55 was called "Langwith Hall".
*14† Mike Teun in particular, who as a small boy lived in† Coronation Terrace, and observed many relics here being†††††††† taken away (unrecorded) such as old stone coffins, at the† time when the St.Francis Way flats were being constructed.
*15 See also Bowling Green Walk.
*16 In 1886, no.56 was called "Breydon House" girls school.
*17 See the 53 King Street deeds- appendix to vol.2.
*18 There was a disastrous fire at Wenn's woodyard, just west of Queen's Road, on July 11th.,1895.(Rumbelow V.20, p.42.)††