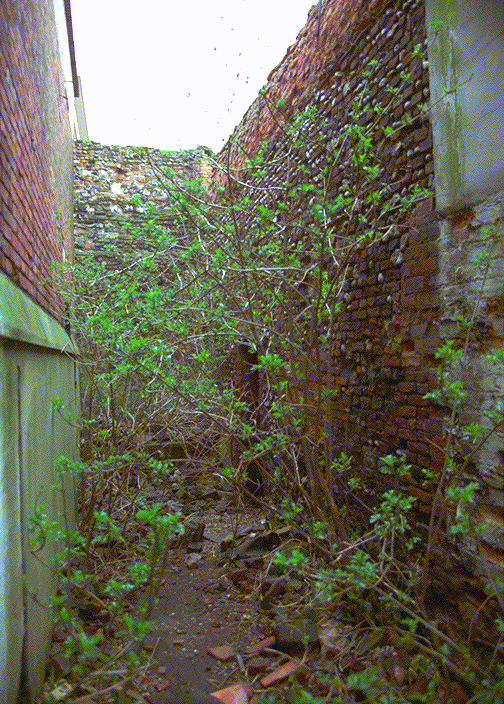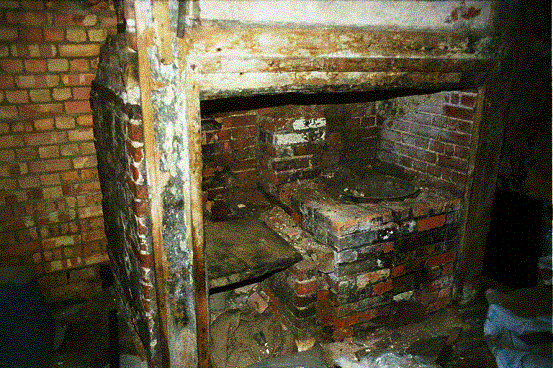A Description of my Adventures at North Quay
Early on, when I had first discovered the fact that Yarmouth had a fascinating history, I had been visiting a patient in Patterson Close. I happened upon 55 North Quay, which was Bolton’s Shop, closed up, and for sale through Aldred’s Estate Agents. I soon went round and was allowed to take the key, and look around unaccompanied. I was to ramble around the buildings many times, fascinated by the arrangement and their historical features.

above. Boultons shop on the left, and No 56 as a house with Georgian windows on the ground floor, and a front doorway with stone built portico.

Here is my diagram of the site, over Henry Swinden’s Map

On the right you can make out the buildings as standing in 1946, and in my plan on the left, I have marked them over the 1906 OS map.
I will refer to the buildings by their numbers above. North Quay is to the left, Red Lion Alley runs along the North wall of building 2. The diagram is aligned with North to the top.

This view was from the walled garden at the back of no 56, looking North into the yard at the back of 55.

This is the back of no 56, with the garden wall on the right. (now demolished)

The splendid wrought ironwork was ripped from the back of the building, secretly one night, when the then owner, John Getliff had failed to comply with repair orders by the council.

The same garden wall, looking more to your right.

Inside building 5, the former sail loft, looking West. Though the door was the main yard.

This is also building 5, the North-west corner.

This door was in the wall between buildings 5 and 4.

Having come through the doorway in the wall between buildings 4 and 5, this is looking South, with building 7 on the left, 5 on the right.

Turning around, we see building 5 on the left, and a futher sail loft, building 8, is on the right.
To get into the cellar , one went through the back entrance,

and in the corridor, just inside the original back wall of the building there was a trap door to the cellar steps. (where it says “entry to shop”, is a wooden add on)


Boulton had left some old furniture down there. The floor had been concreted over, but Jeff Harris, who had worker there as an apprentice said that there was a wall under the floor, now covered over.

Inside the roof of building 2, the former stable block.

The back wall of the same building, in Red Lion Alley.

The stable wall, apparently there had been a pump from another well in here.

At the back of the stable was this fireplace and washing copper.


Boarded up, about 1994. I had tried to buy the buildings for £94k in 1987, but Getliff liked the plans I had had passed, and decided to develop the back of the property himself in partnership with King. They pulled down the “garden walls” and old buildings, and erected Getliff Mews, also acquiring some land in the end of Coronation Terrace, as I had proposed. My idea had been to use the profit to renovate nos. 55 and 56, but this never happened.

Yarmouth Mercury Newspaper cutting, 1987.